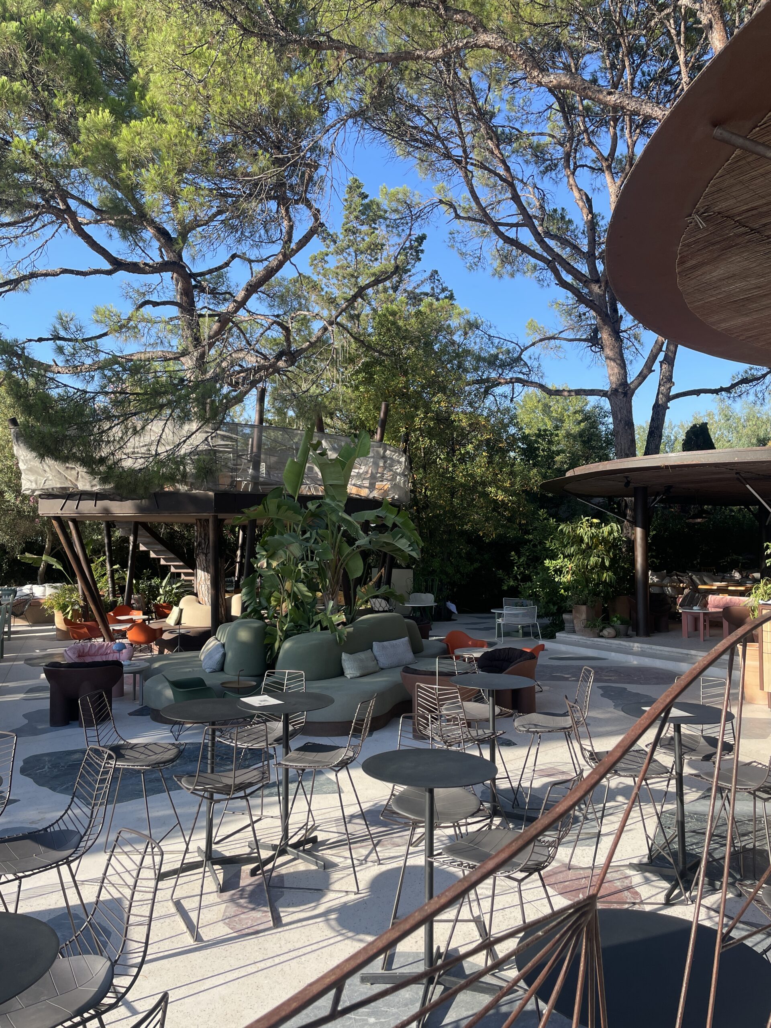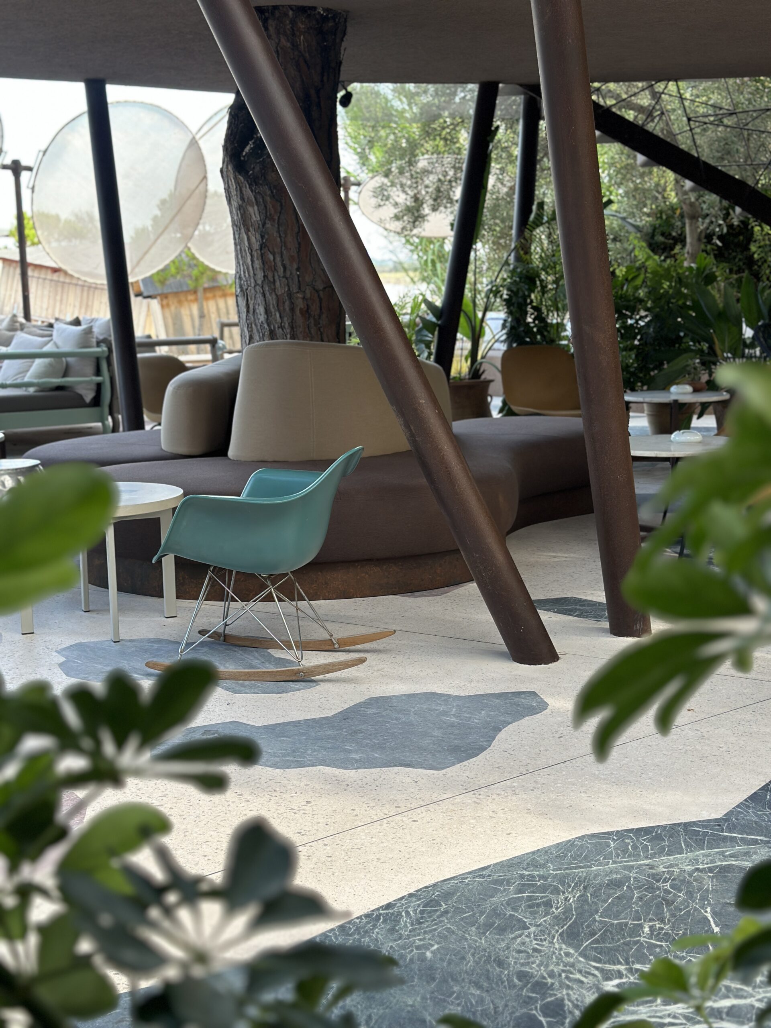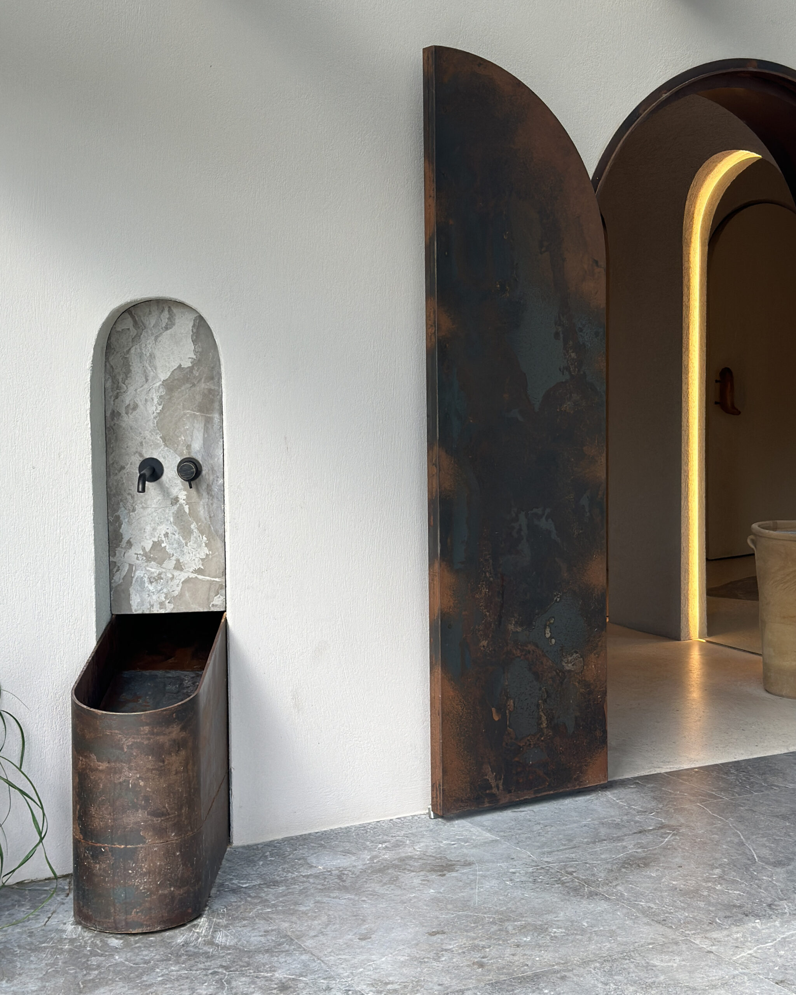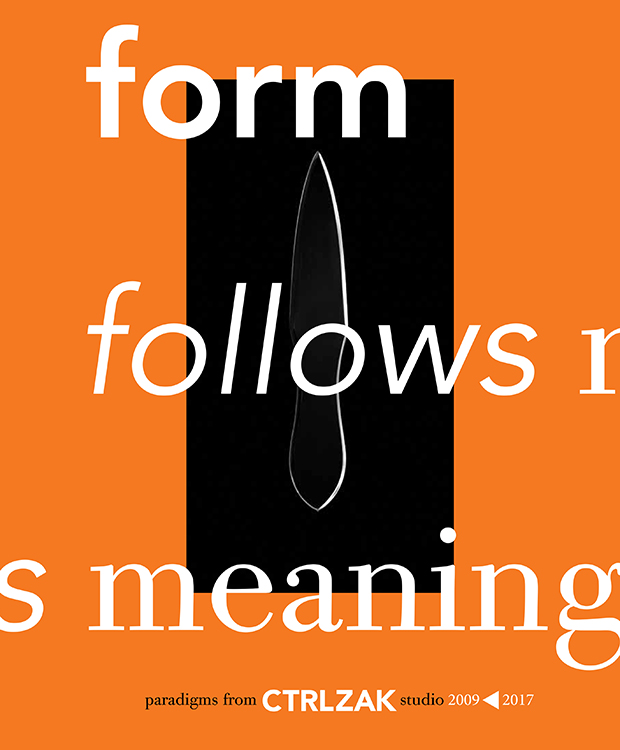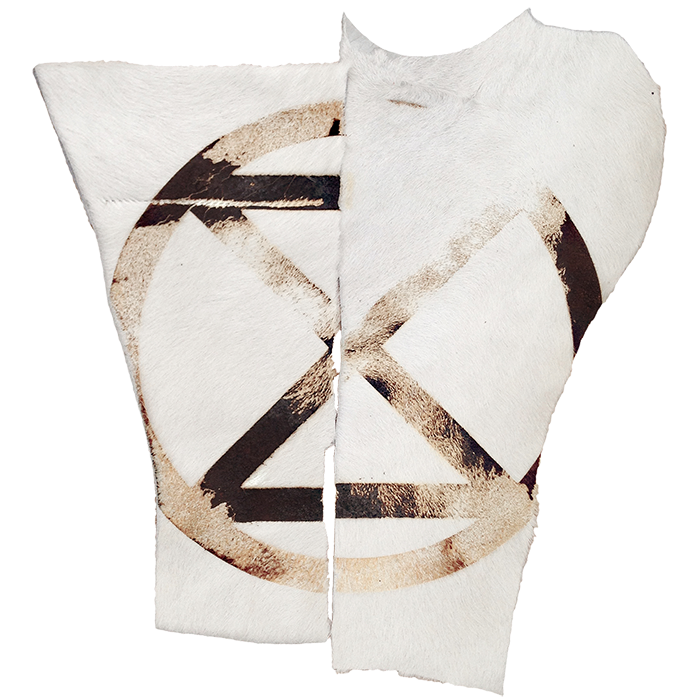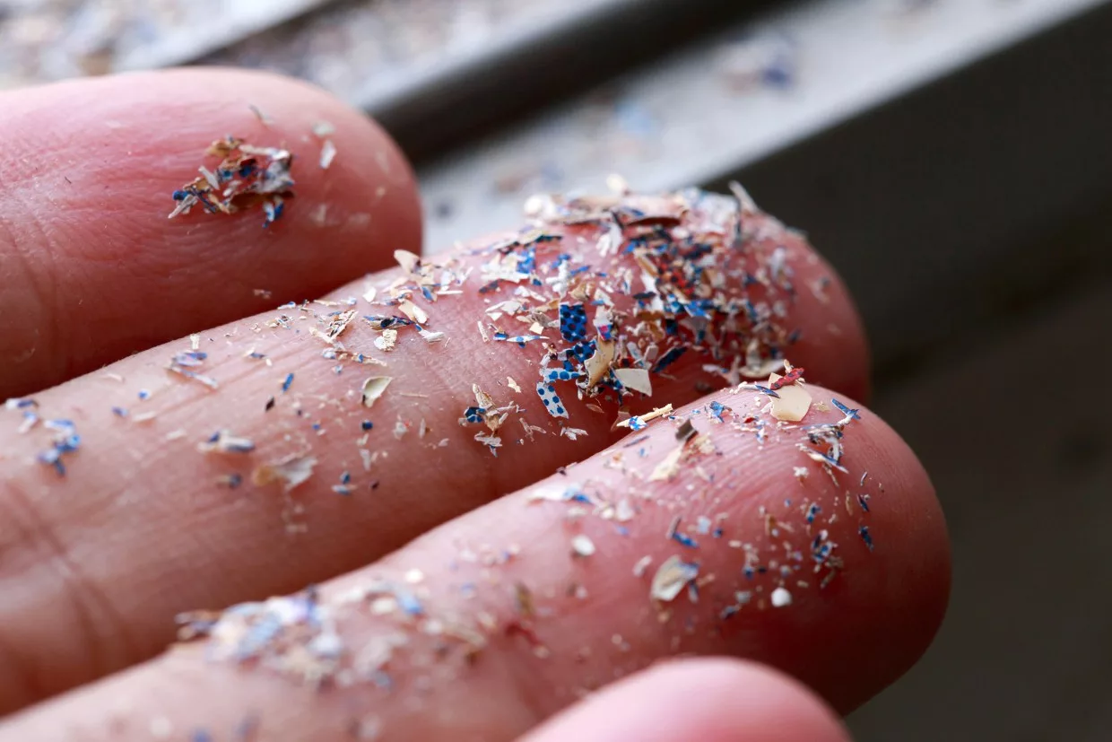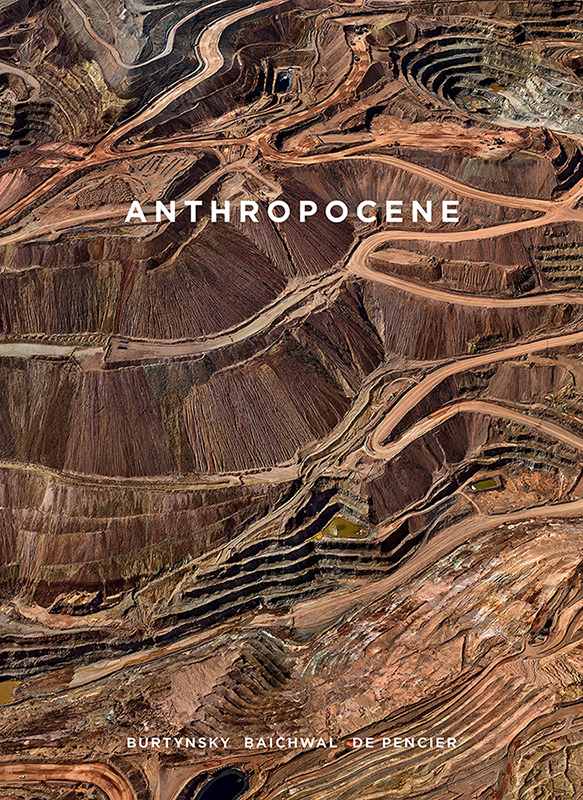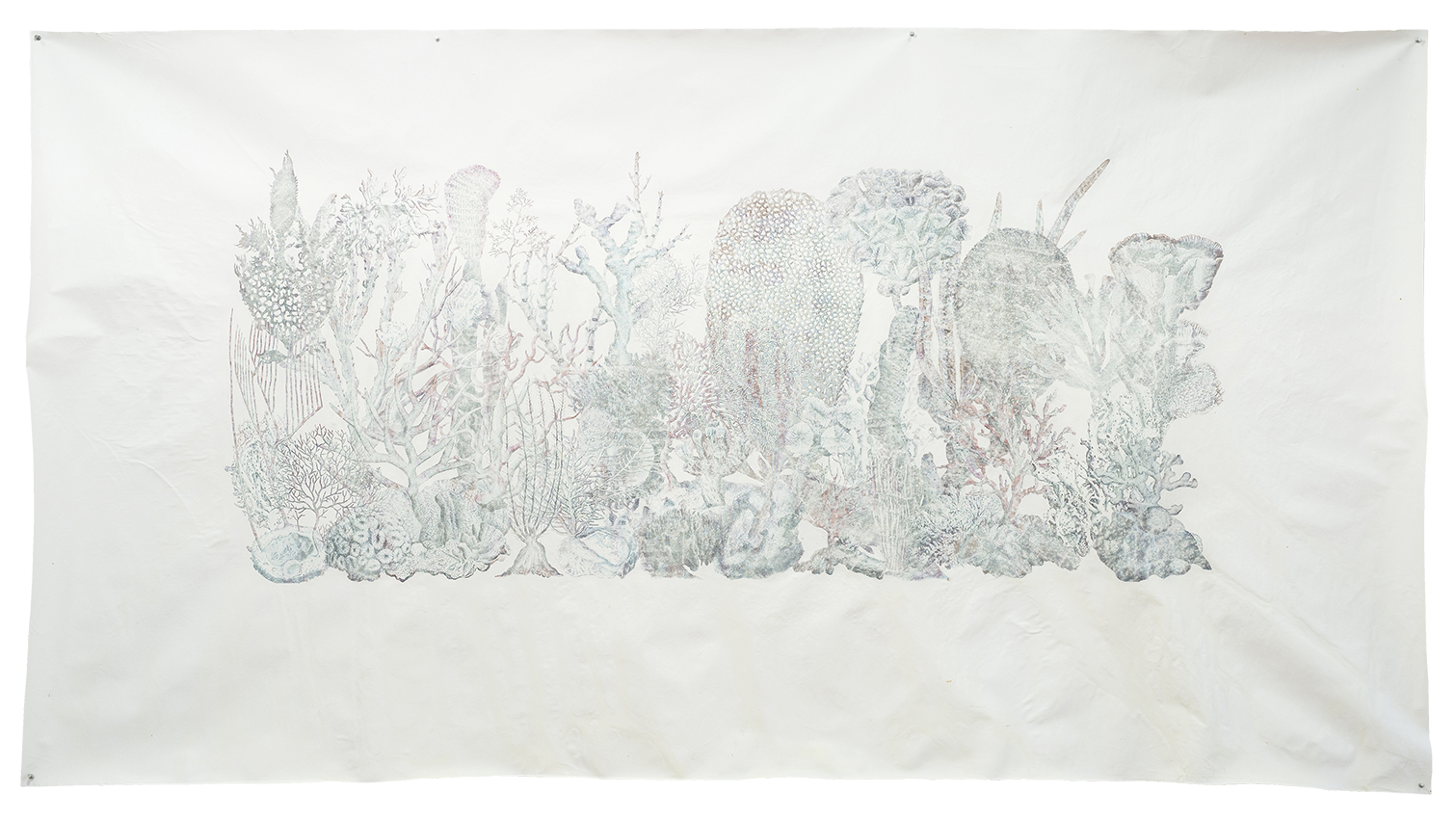Bubo Restaurant
2025
Bubo Restaurant
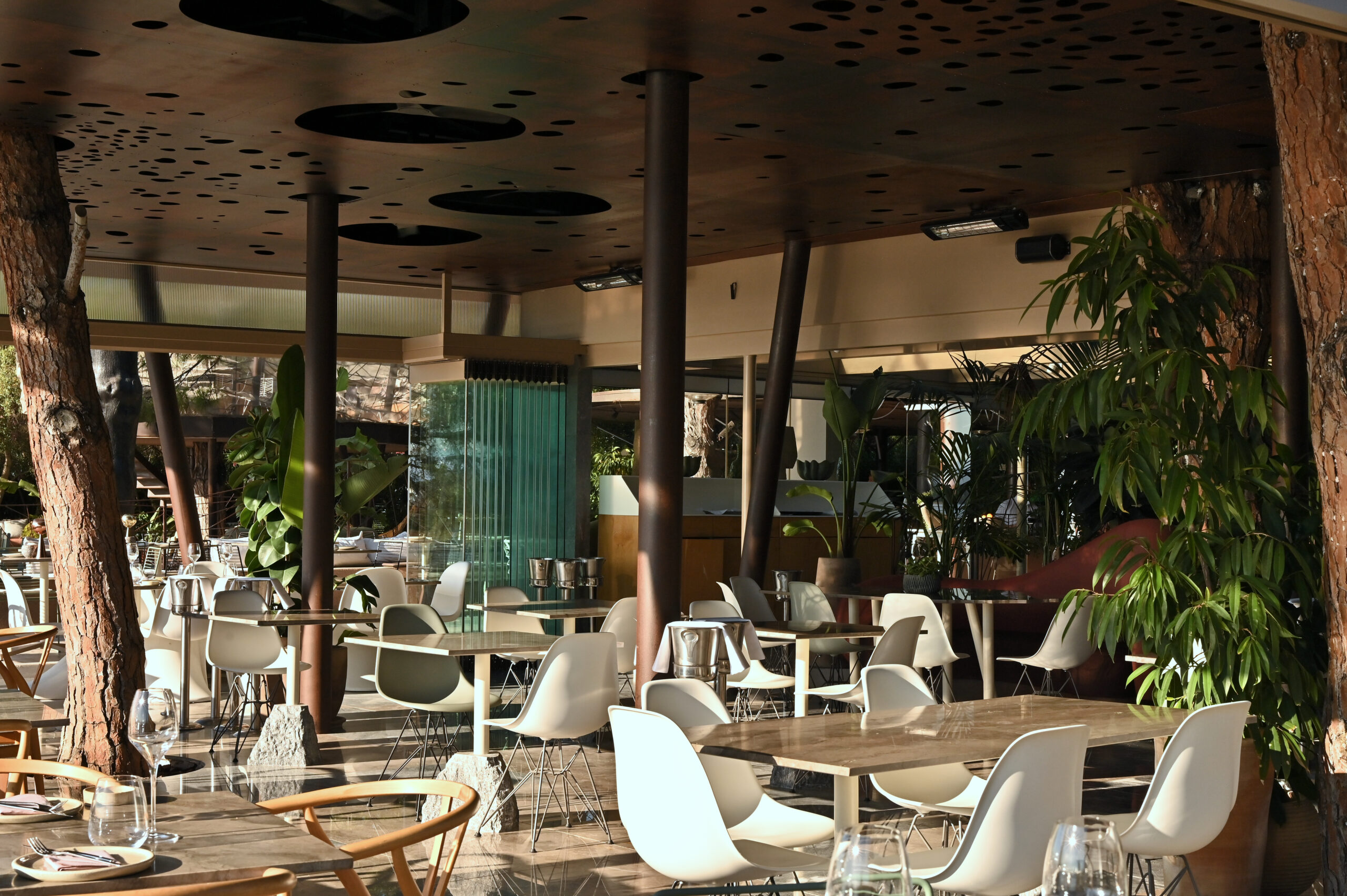
Literally meaning “sunlight filtering through trees,” Komorebi captures more than just the beauty of a forest. It expresses a deep sense of connection and belonging between humans and nature—a quiet reminder that we are part of the natural world, not separate from it. The new Bubo restaurant underlines the importance of this relationship, unveiling the hidden nature of pine trees by interpreting their structure and activity—from how sunlight is filtered by their needles to the microscopic processes that make these giant organisms so essential to the surrounding ecosystem.
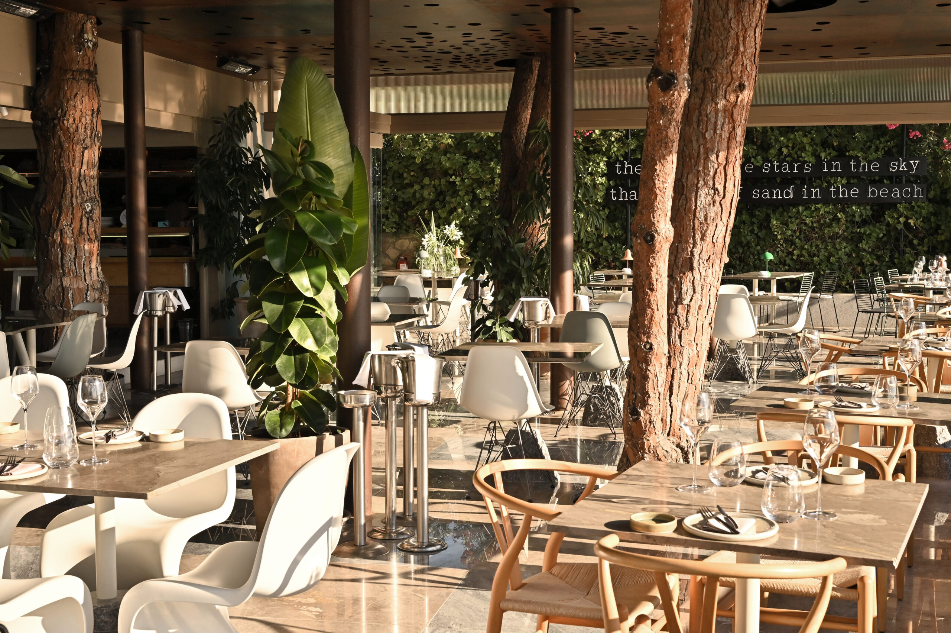
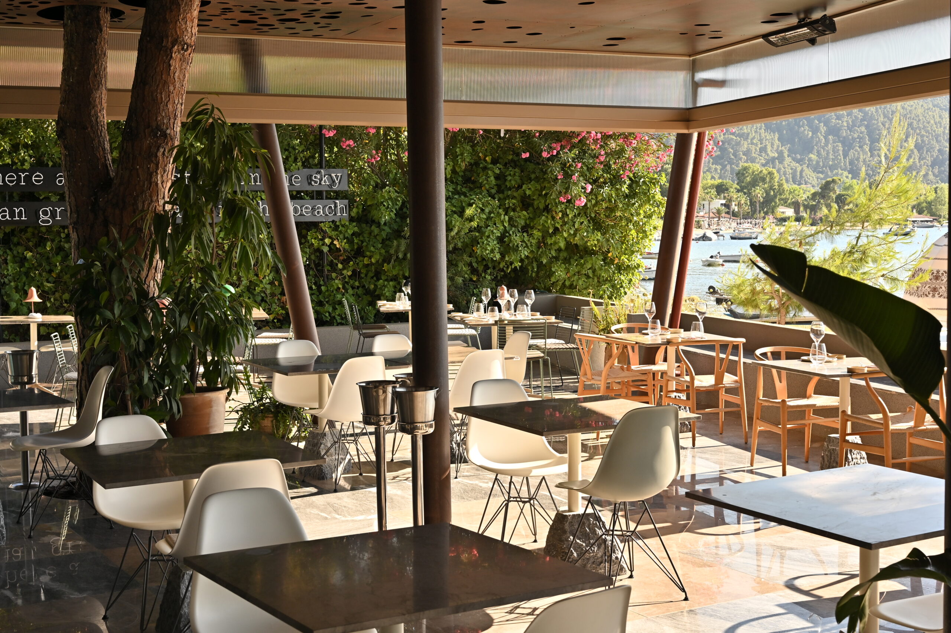
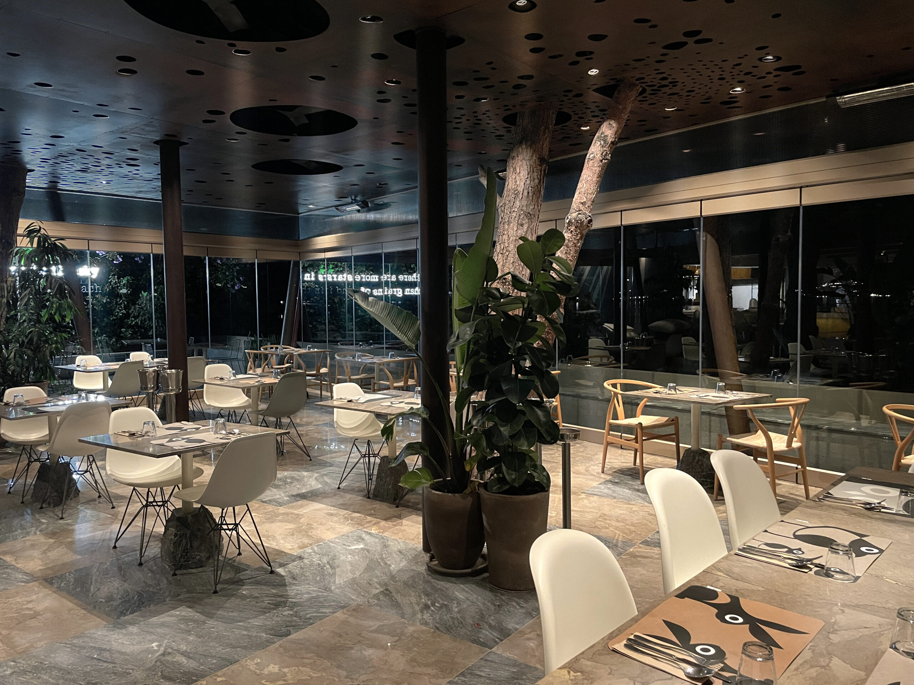
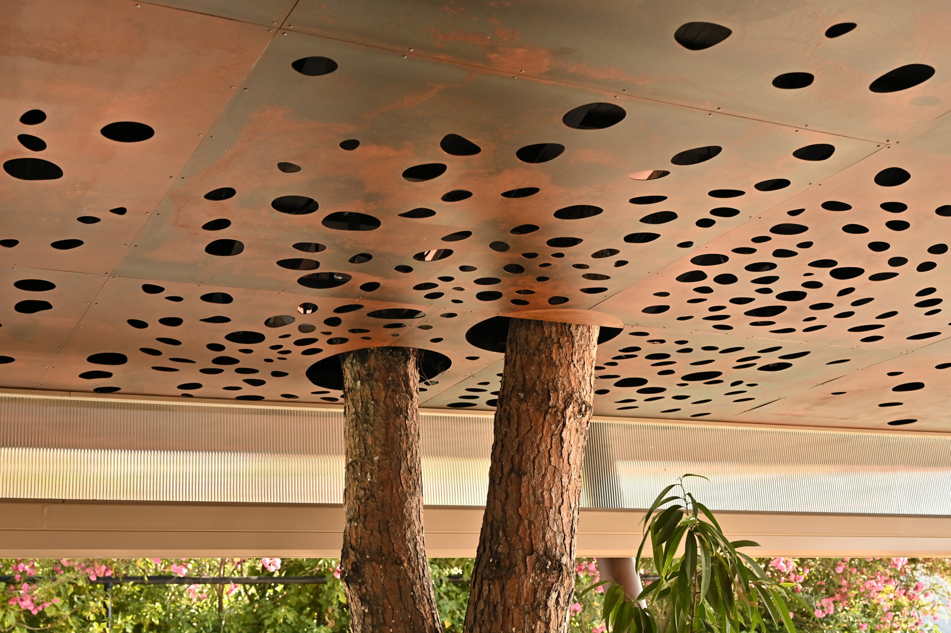
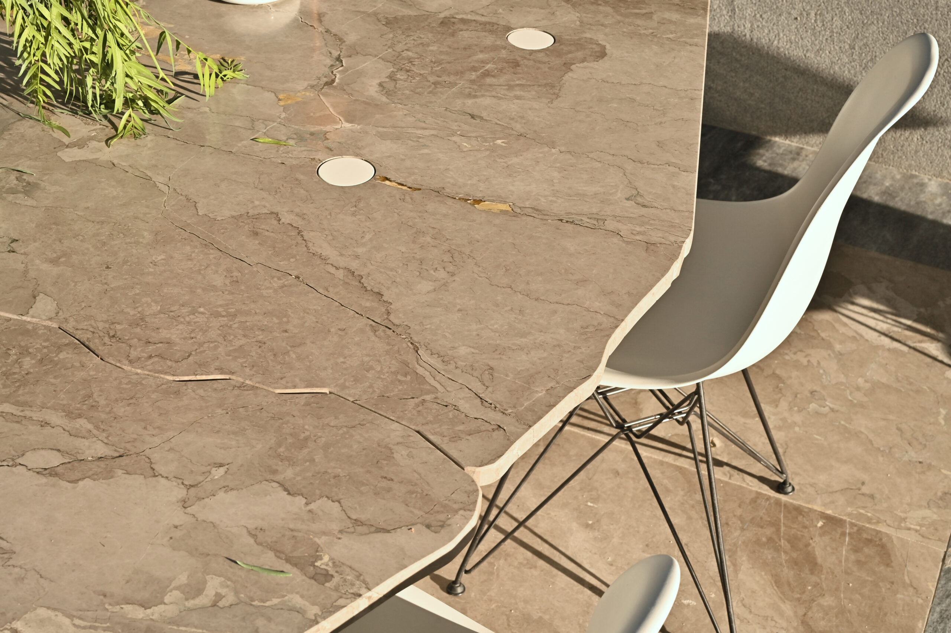
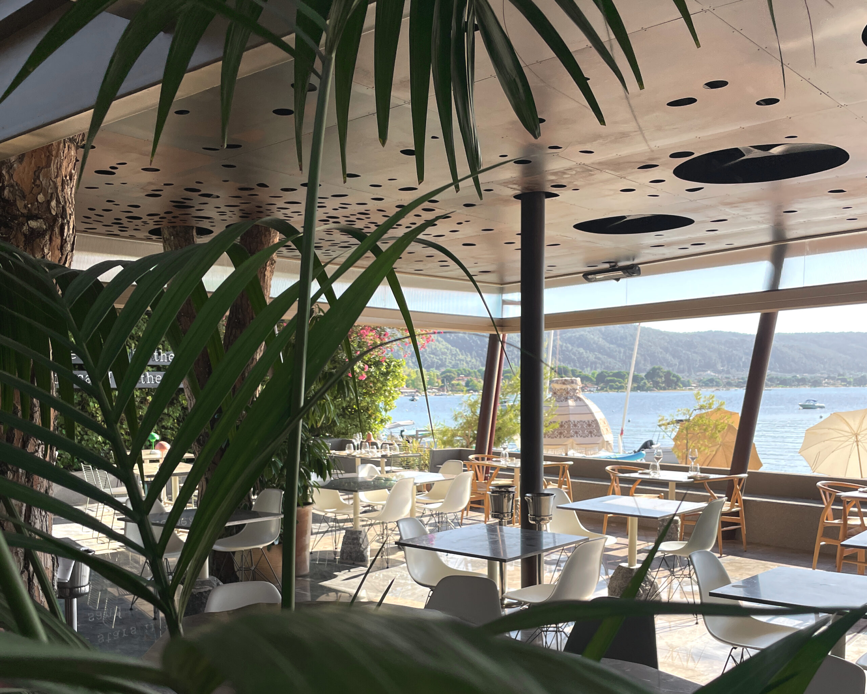
Komorebi
The interior evokes the immersive feeling of being in a forest, from the slanted columns that mimic tree trunks supporting the roof to the weathered, perforated metal ceiling panels that symbolize the vascular system of a pine. This ceiling creates a dialogue with the surrounding pine trees while concealing the ventilation and lighting systems that mimics the natural interplay of light and shadow filtering through a forest canopy, blurring the line between architecture and nature. CTRLZAK collaborated with Reflect Lights studio in order to design the lighting solutions. Going beyond just a description of light, komorebi also conveys a sense of tranquility and beauty through an immersion into the natural world. Custom-designed furniture—including dining tables, sofas, space dividers, and curtains—further reinforce the restaurant’s concept, creating a cohesive and immersive experience.
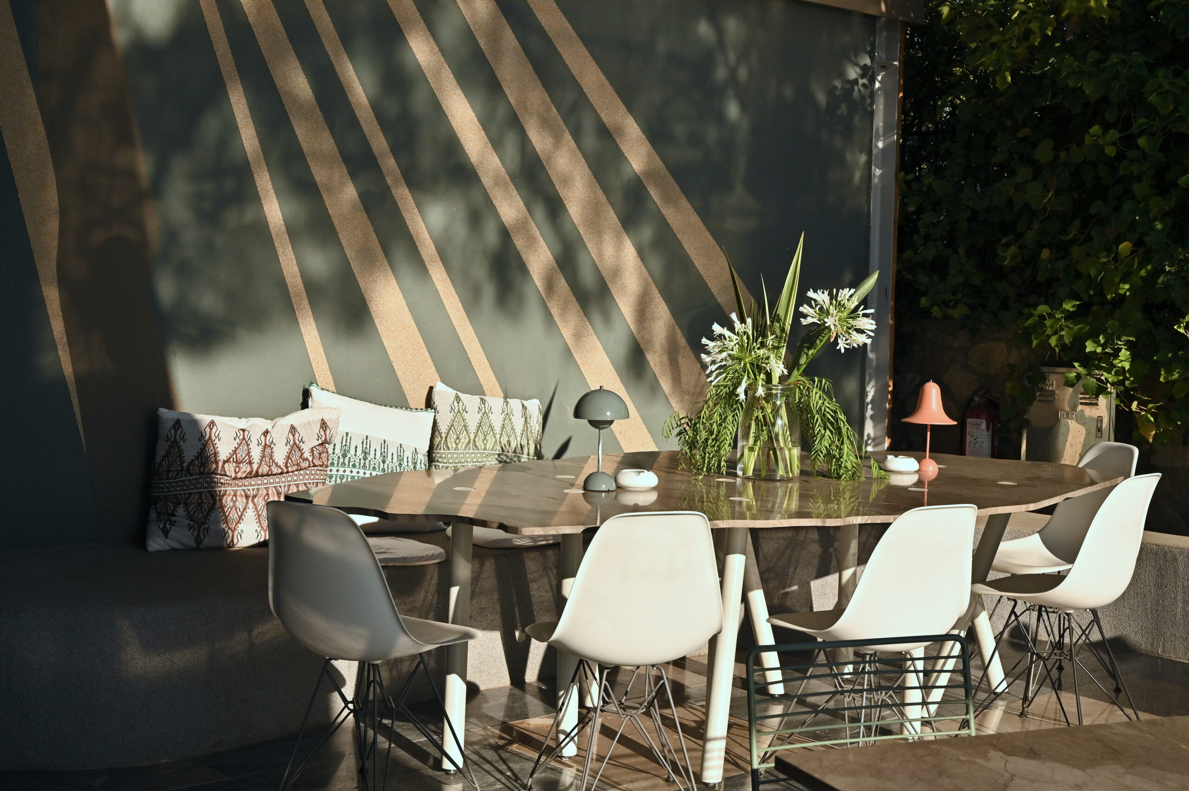
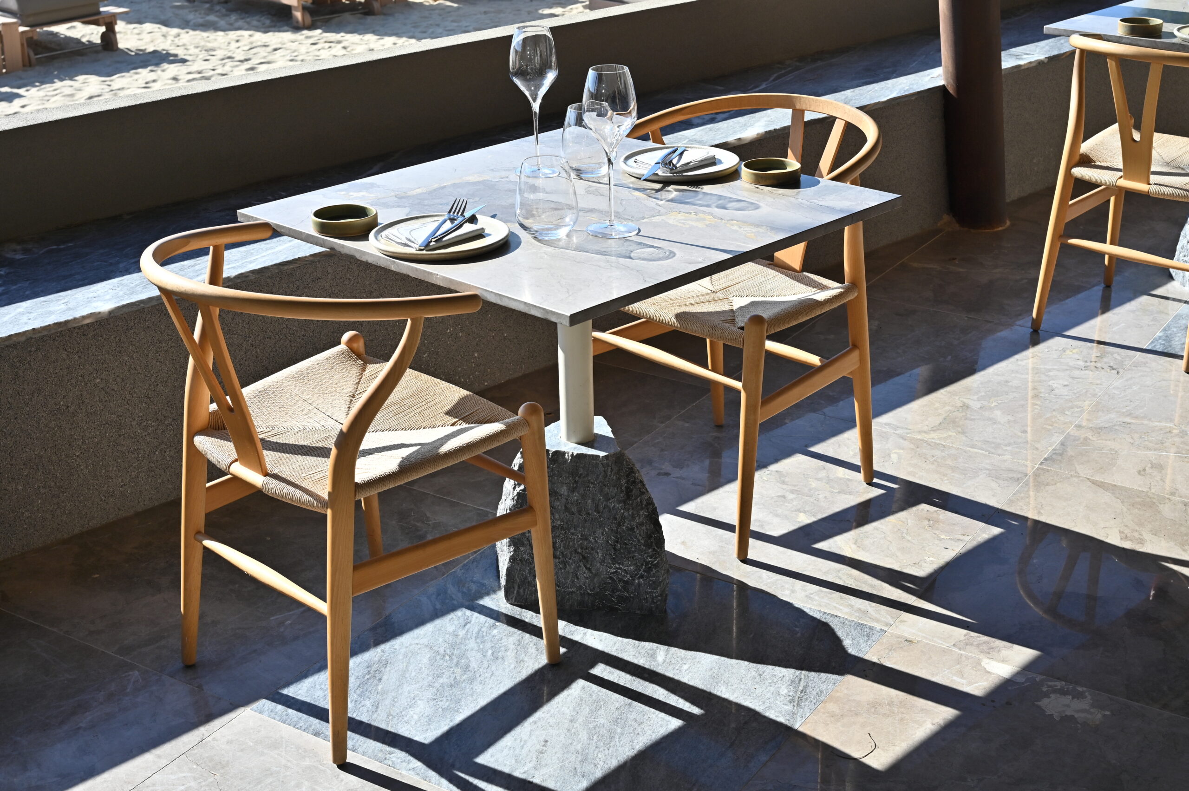
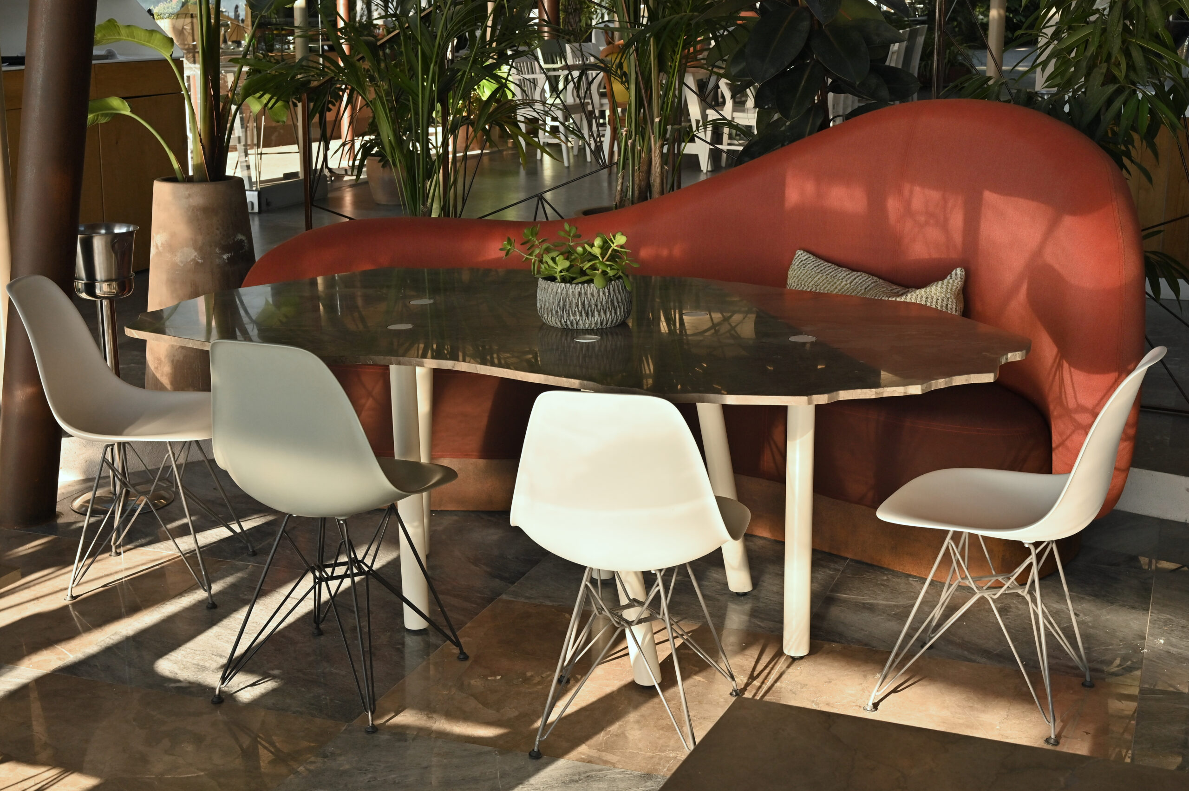
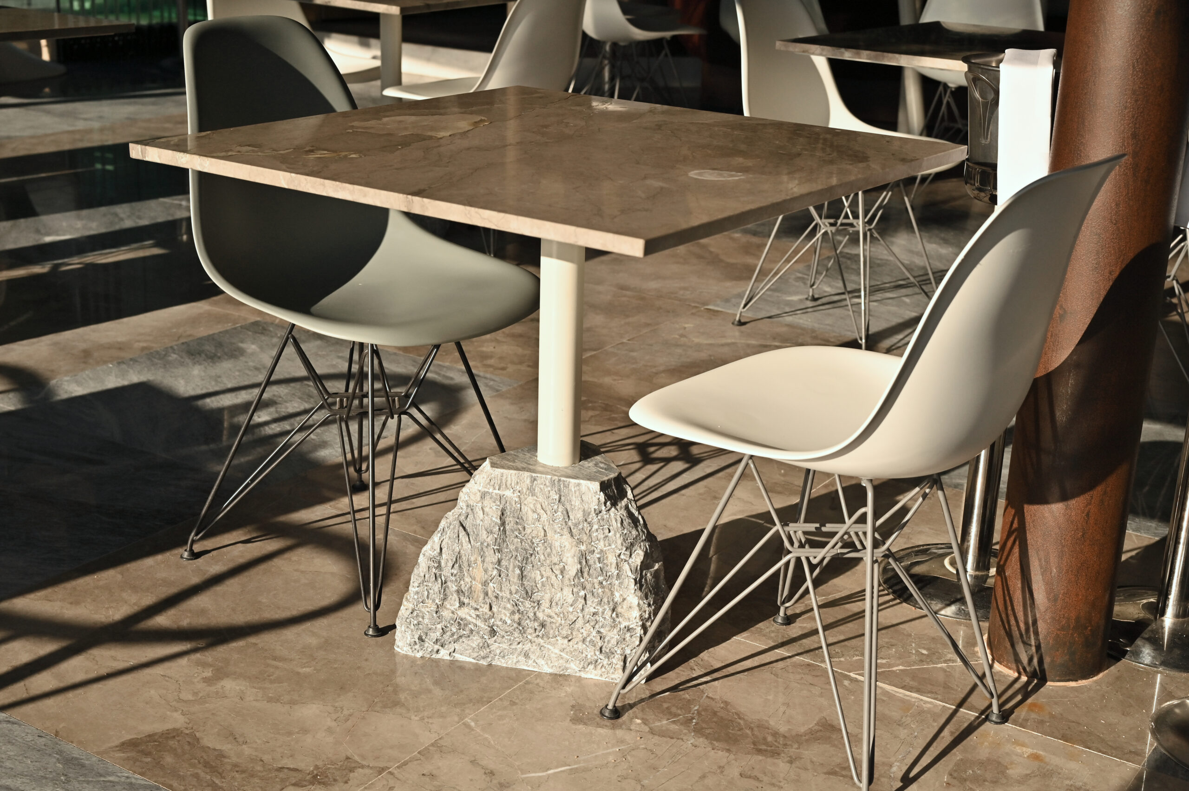
Natural materials
The restaurant’s atmosphere is enriched by its exploration of the regional landscape, expressed through the use of earthen finishes and locally sourced marble. This connection is especially evident on the restaurant floor, where two types of marble transition in a soft yet random gradient toward the beach. The same materials extend into the bathroom and outdoor spaces, grounding the design in its natural environment. The cave-like bathroom serves as a natural temple, signifying the origin of water from the mountain, and also as a bridge between interior and exterior. It features a spring-like installation that emerges from a rock and guides water through the wall to a fountain outside the building, inspired by mountain waterways. In the beach area, a large-scale wall mural and bespoke furniture evoke the transformation of the land, drawing on natural processes—such as geological stratification—to reflect the ongoing evolution of the landscape. Together, these elements create an immersive environment where architecture and nature are seamlessly intertwined.
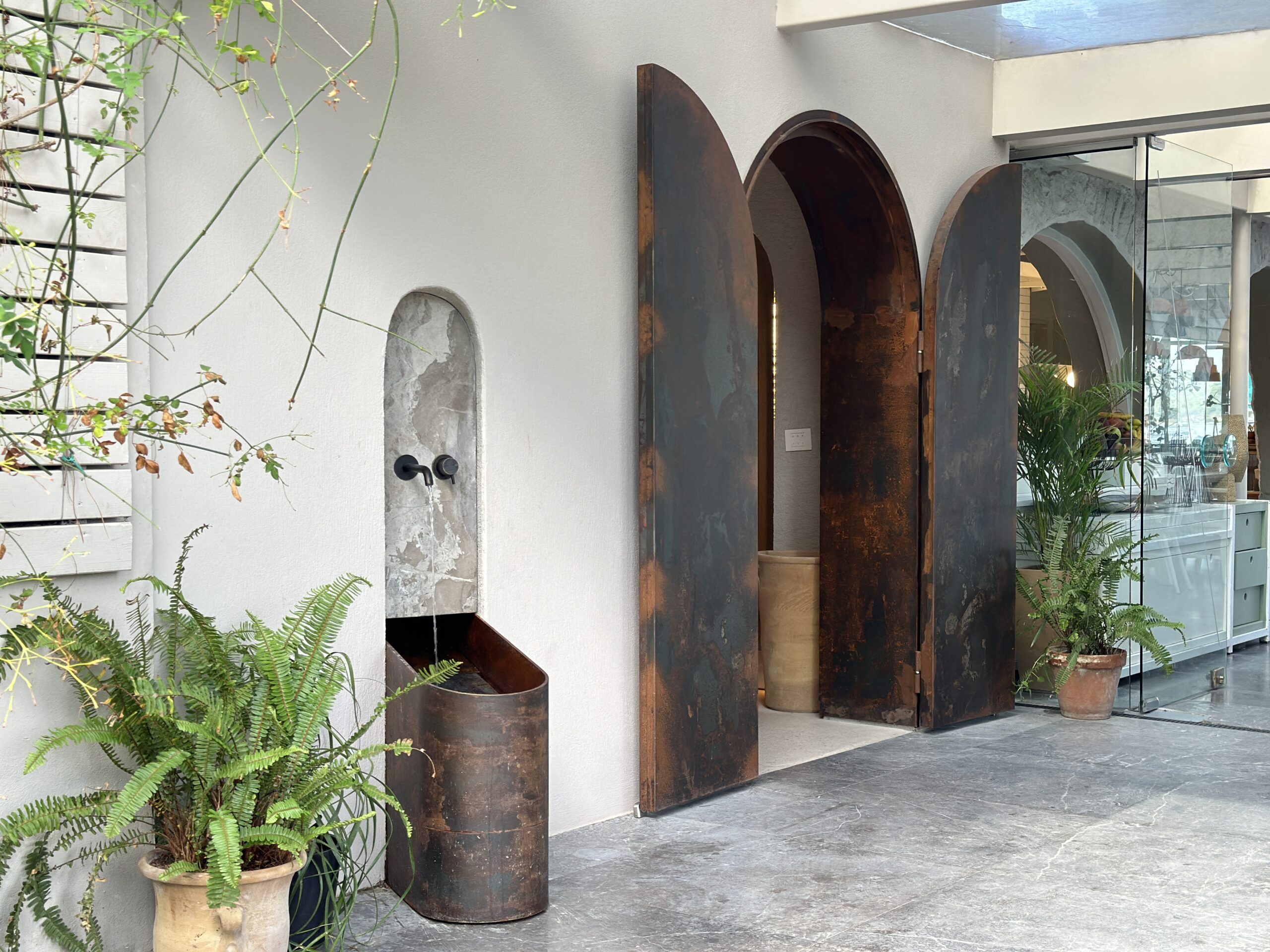
Bathroom
The bathroom design is rooted in a harmonious blend of meditative austerity and natural tranquillity. Like a sanctuary of relaxation, it features multiple arches informed by traditional Greek culture, and a massive stone, focal point of the space, from which a stream emerges and where the water flows until outside. These stone and fountain elements are opposing the earth-textured walls, the marble slab encased in concrete on the floor, the various rusted steel elements and the infinite mirrors that surround the space, creating a contemporary temple for reflection between nature and artifice.
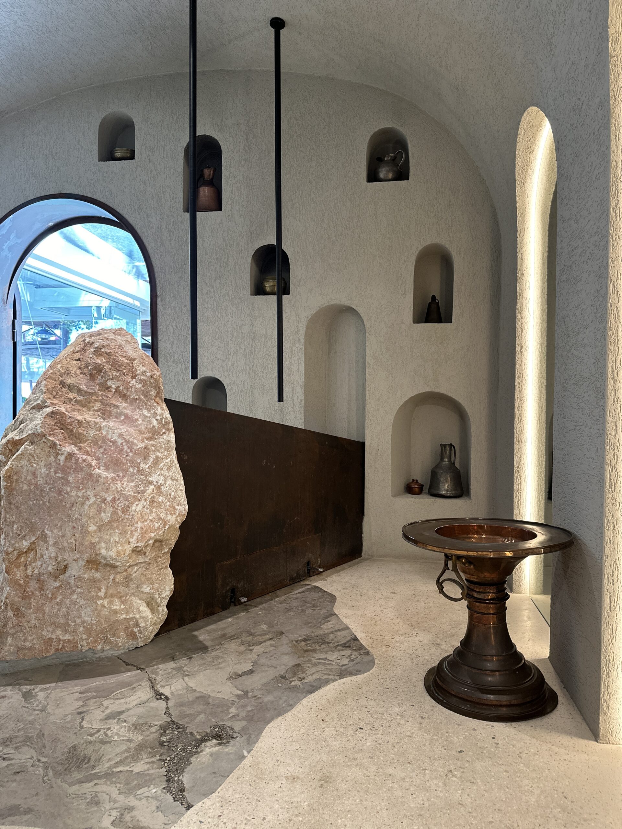
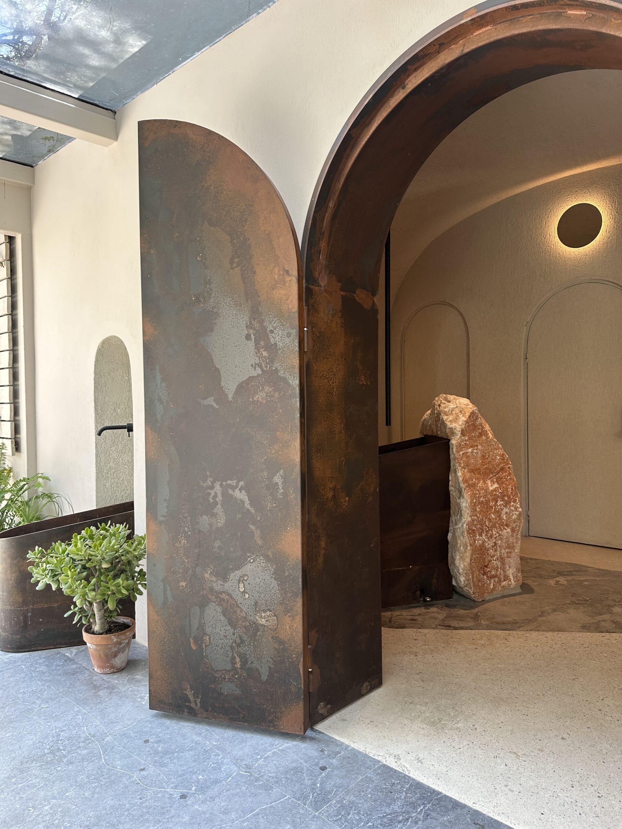
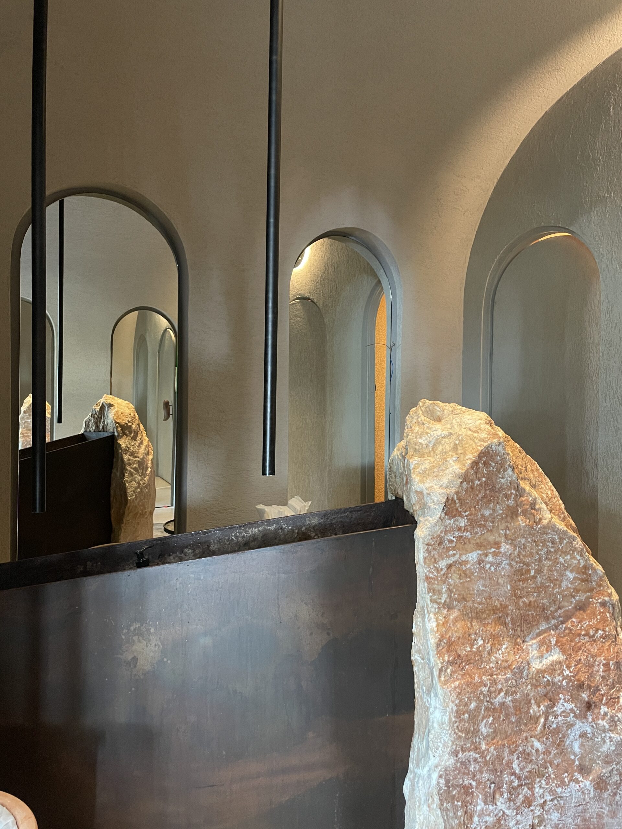
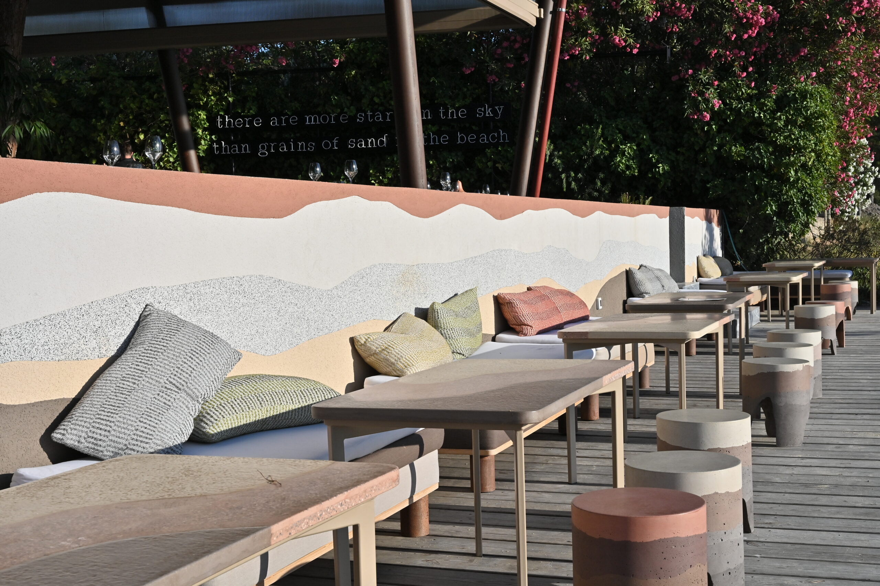
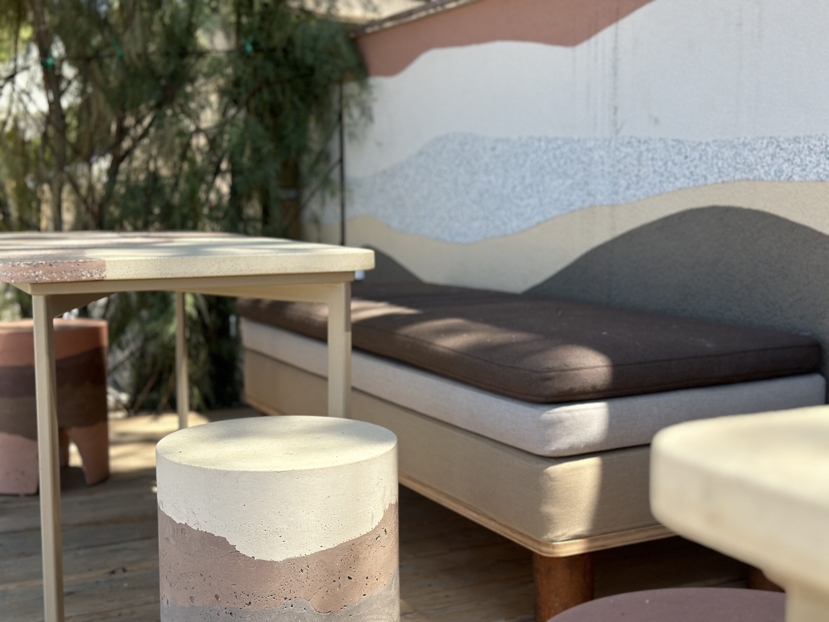
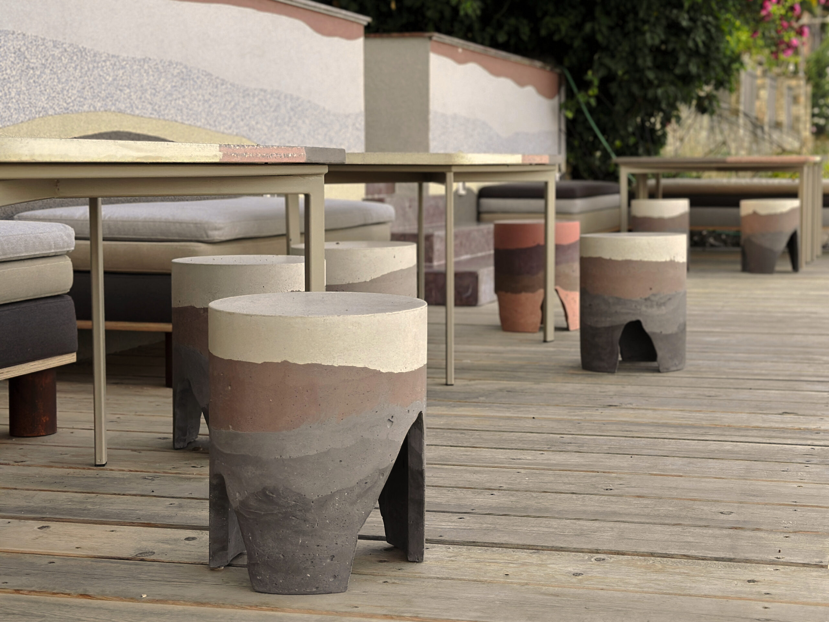
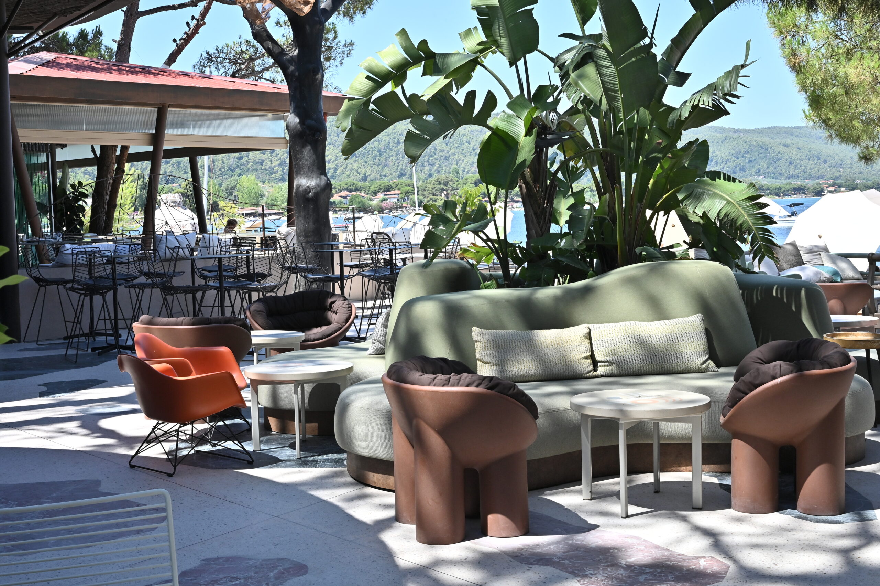
Interior design, furniture & art direction : CTRLZAK Art & Design Studio
Construction and project supervision : Thimios Apostolakis, Ioannis Kostoulas
Lighting design : Reflect Lights
Photos : CTRLZAK, Elias Joidos
Discover more on : ekies.gr
